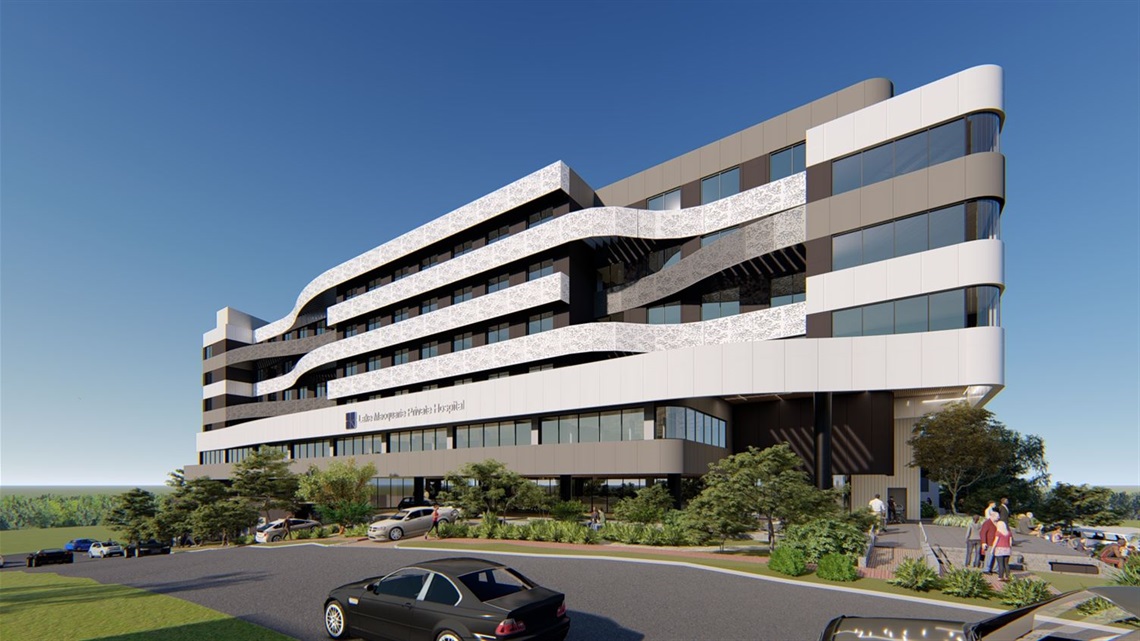Plans unveiled for major hospital expansion
Published on 13 December 2022

A State-significant proposal to expand Lake Macquarie Private Hospital at Gateshead marks the first step towards creating a next-generation health precinct for the Hunter Region.
The planning proposal for the Ramsay Health site at Gateshead, which goes on public exhibition today, outlines a blueprint to rezone the site and increase building height limits from 10m to 37m at its northern end to allow for a 10-storey hospital building.
The new tower would house surgery theatres, ward beds, car parking and consulting suites, alleviating the strain on the existing 187-bed facility, which runs at or near capacity most of the time, while the hospital’s main entrance would move from Sydney Street at the southern end of the site to Casey Street at its northern end.
Lake Macquarie Mayor Kay Fraser said the planning proposal and proposed rezoning of the site from medium density residential to infrastructure (health services facilities) paved the way for a larger transformation in years to come.
“A cluster of state-of-the-art medical facilities and services at Gateshead, including Lake Macquarie Private Hospital, would create an expanded, regionally significant health precinct for our city,” she said.
“These services will be increasingly important as our population ages and increases, and will create new jobs, increase skills and generate flow-on benefits for our local economy.”
The proposal aligns with the Hunter Regional Plan 2036 and the Greater Newcastle Metropolitan Plan 2036, which both earmark the area for a regionally significant health precinct.
If it proceeds, the hospital expansion is expected to create 800-1000 direct and flow-on jobs during construction, and almost 200 once complete.
The hospital’s main entrance would move from Sydney Street at the southern end of the site to Casey Street at its northern end.
Lake Macquarie Private Hospital CEO Sharon Rewitt said the development proposal was the result of more than five years of planning.
“On completion, the improved hospital will offer 248 private inpatient beds, 14 operating theatres and three cardiac catheter labs, plus hybrid and vascular labs,” she said.
“Critical care, intensive care and an enhanced 24-hour emergency department, radiology and oncology services will also be provided.”
Lake Macquarie City Council Manager Integrated Planning Wes Hain said a broader precinct plan would be developed in 2023 to identify car parking, public transport and other services and infrastructure needed to meet the precinct’s future demands.
“It will also provide controls for how other private development in the precinct could look, and will address other public domain improvements,” he said.
Council will consider feedback collected during the exhibition period before making a decision on the planning proposal early next year.
If the building height and zone changes are approved, the NSW Government will lodge and assess a State-significant development application.
Ms Rewitt said the expansion would roll out across five stages, hopefully to be completed in 2027.
“The development is focused on careful expansion, and we look forward to growing with the community,” she said.
The planning proposal is on exhibition until 3 February. Go to shape.lakemac.com.au/lmph for more information and to have your say.